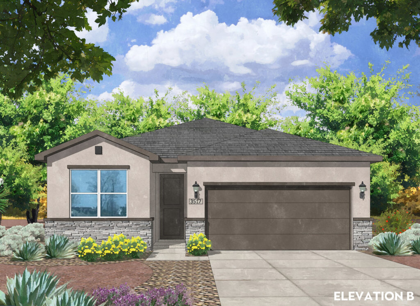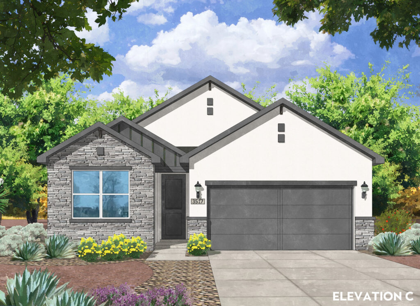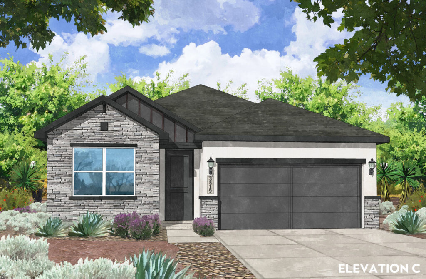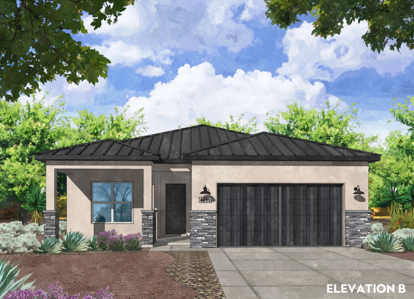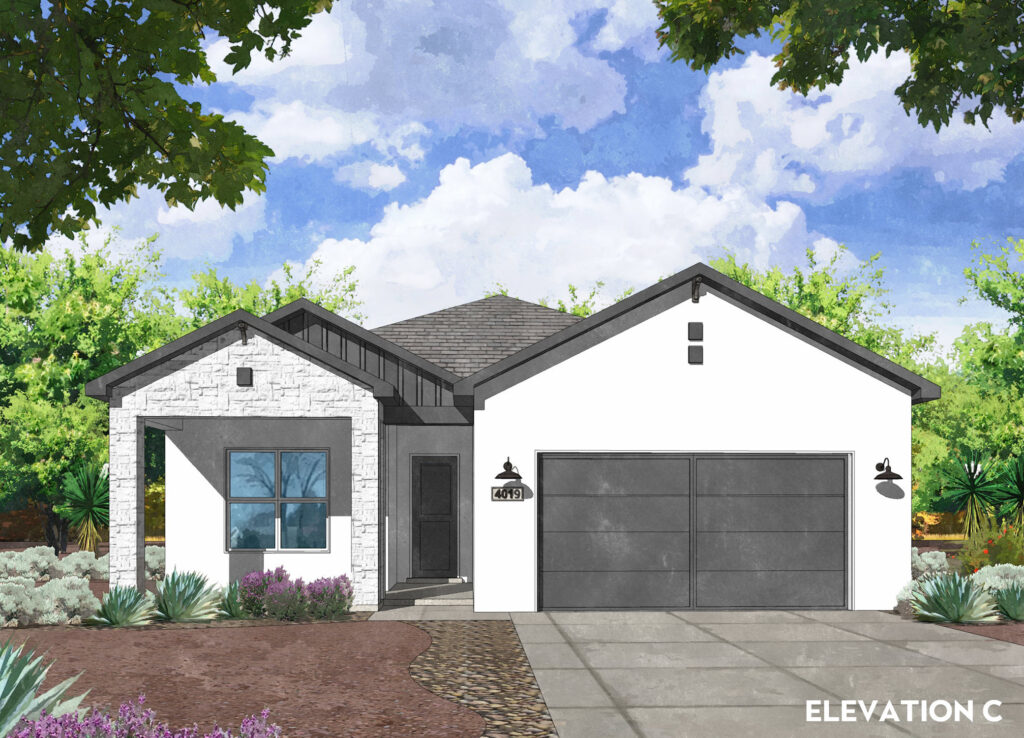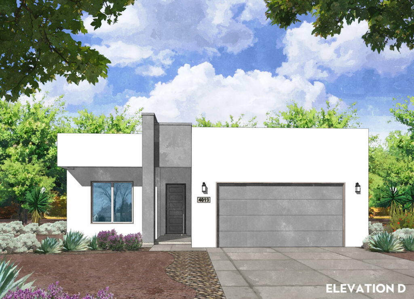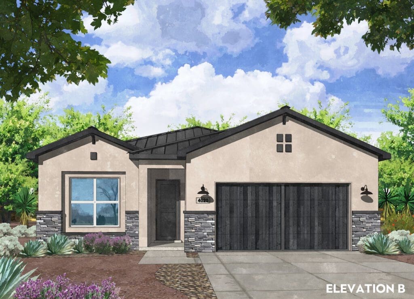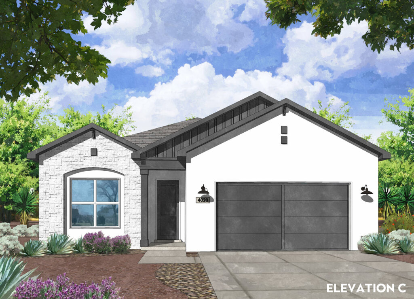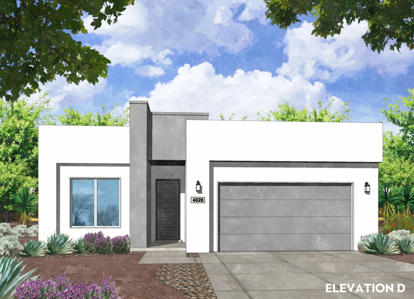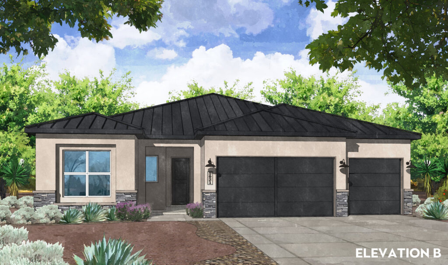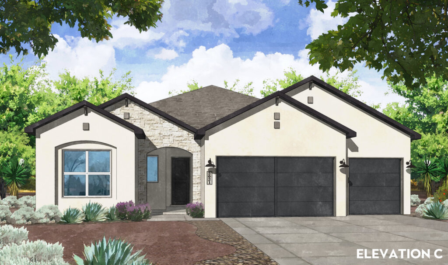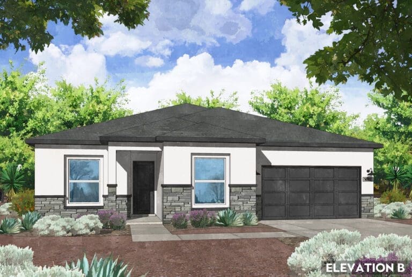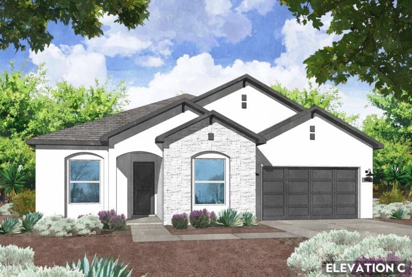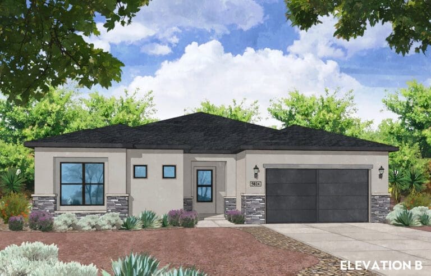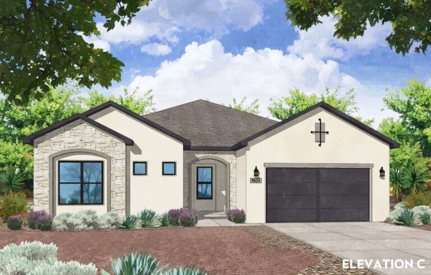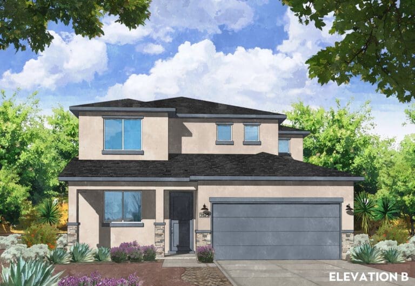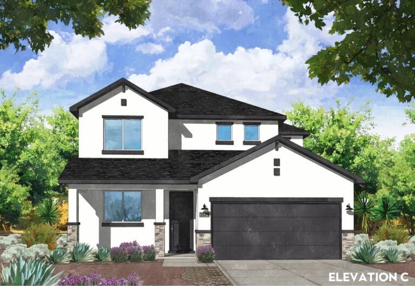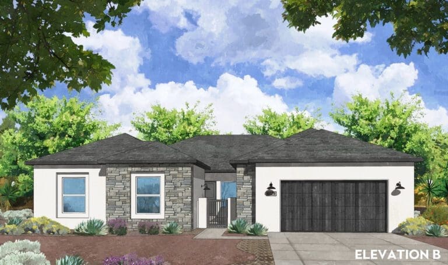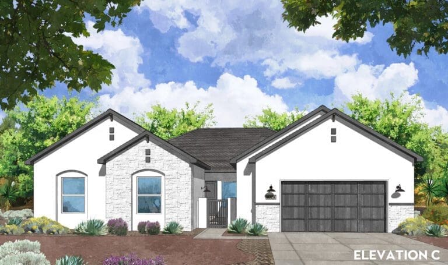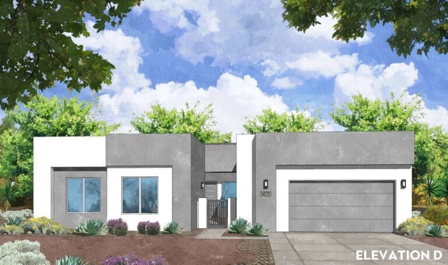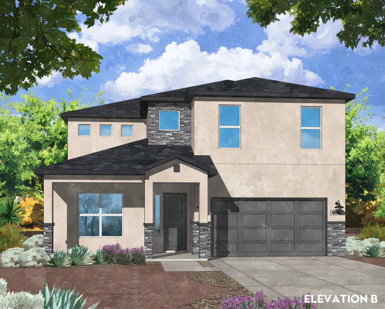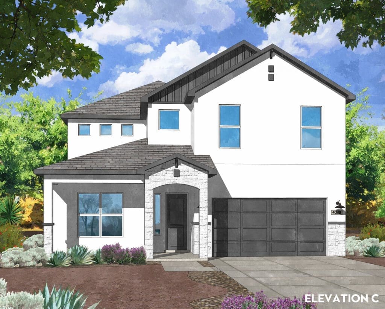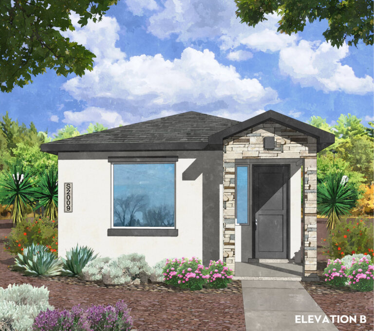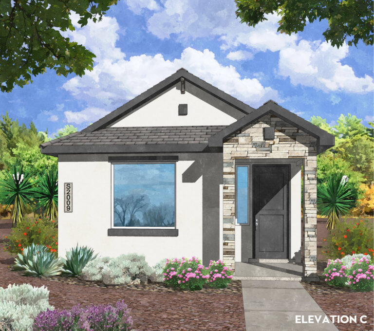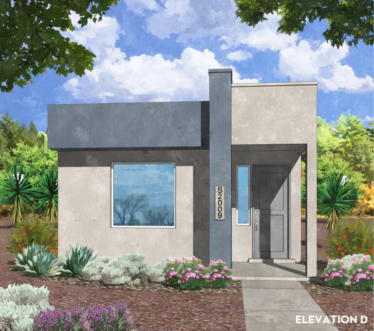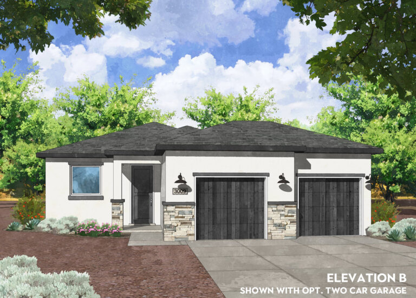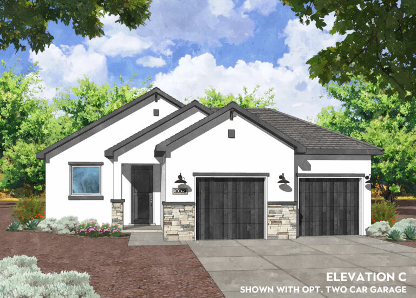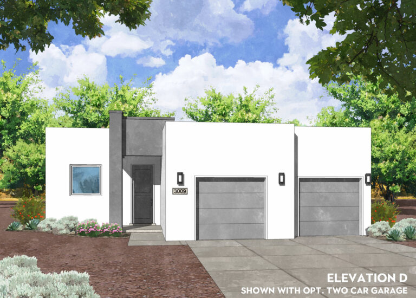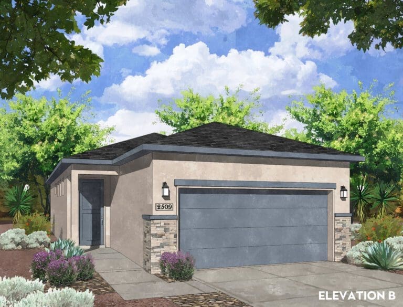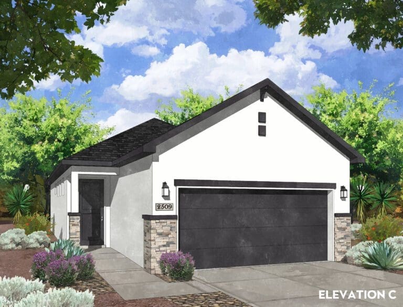Oversized Lots
Do you own a parcel, or have you already located the dream property in the Albuquerque & Rio Rancho, New Mexico metro area on which you’d like to build your dream home? Amreston Homes would love to help you make that dream a reality. When you choose Amreston Homes to build one of our existing award-winning floor plans, our Team will guide you through the building process and assist you with lot preparation, utility extensions, and financing to meet your specific needs.
Please reach out at 505.738.6008 to begin the process of building on your land.
Amreston Homes has the product selection, experience, and availability to help you.
With plans ranging from 900 to 3049 sq. ft. and two to five bedrooms, we’re sure to have a floor plan to suit your needs and help you live your dream and Live Boldly!
*Location, municipal, utility availability, and timing exclusions apply.
The Sierra
- Sq. Ft. 1,726
- Bedrooms: 4
- Bathrooms: 2
- Elevation Styles Available: 3
The Santa Fe
- Sq. Ft. 1,915
- Bedrooms: 4
- Bathrooms: 2.5
- Elevation Styles Available: 3
The Indigo
- Sq. Ft. 1,918
- Bedrooms: 3
- Bathrooms: 2.5
- Elevation Styles Available: 4
The Azure
- Sq. Ft. 2,084
- Bedrooms: 3-4
- Bathrooms: 2.5
- Elevation Styles Available: 4
The Piñon
- Sq. Ft. 2,188
- Bedrooms: 4
- Bathrooms: 2.5
- Elevation Styles Available: 3
The Cottonwood
- Sq. Ft. 2,223
- Bedrooms: 3
- Bathrooms: 2.5
- Elevation Styles Available: 3
The Juniper
- Sq. Ft. 2,409
- Bedrooms: 5
- Bathrooms: 3
- Elevation Styles Available: 3
The Torrance
- Sq. Ft. 2,530
- Bedrooms: 4
- Bathrooms: 3
- Elevation Styles Available: 3
The Sandia
- Sq. Ft. 2,938
- Bedrooms: 4
- Bathrooms: 2.5
- Elevation Styles Available: 4
The Sequioa
- Sq. Ft. 2459
- Bedrooms: 4-5
- Bathrooms: 2.5
- Elevation Styles Available: 4
The Sapphire
- Sq. Ft. 3,047
- Bedrooms: 4-5
- Bathrooms: 3
- Elevation Styles Available: 3
S2009
- Sq. Ft. 900
- Bedrooms: 2
- Bathrooms: 1
- Elevation Styles Available: 4
The Ash
- Sq. Ft. 900
- Bedrooms: 2
- Bathrooms: 1
- Elevation Styles Available: 4
The Elm
- Sq. Ft. 962
- Bedrooms: 2
- Bathrooms: 2
- Elevation Styles Available: 3
